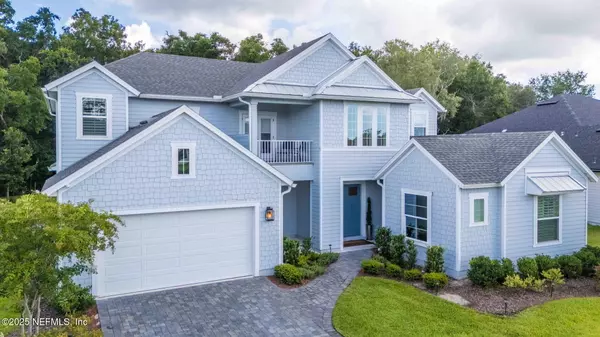$850,000
$958,000
11.3%For more information regarding the value of a property, please contact us for a free consultation.
5243 OSTRICH CT Jacksonville, FL 32226
6 Beds
5 Baths
4,260 SqFt
Key Details
Sold Price $850,000
Property Type Single Family Home
Sub Type Single Family Residence
Listing Status Sold
Purchase Type For Sale
Square Footage 4,260 sqft
Price per Sqft $199
Subdivision Tidewater
MLS Listing ID 2098400
Sold Date 09/19/25
Style Multi Generational,Traditional
Bedrooms 6
Full Baths 4
Half Baths 1
HOA Fees $75/qua
HOA Y/N Yes
Year Built 2022
Annual Tax Amount $12,995
Lot Size 0.350 Acres
Acres 0.35
Lot Dimensions 80'
Property Sub-Type Single Family Residence
Source realMLS (Northeast Florida Multiple Listing Service)
Property Description
Don't wait for new construction! Now is your chance to own this beautifully upgraded home in Tidewater. With over 4200 sqft, the original floorplan of the Brooke has been upgraded to add a Mother-in-Law Suite on the 1st floor.
Enter the grand foyer with 12 foot ceilings and and open floor plan perfect for entertaining.
Cook in your designer kitchen with floor to ceiling cabinetry, gas cooktop and industrial grade venting.
1st floor also includes the Primary bedroom with an ensuite and walk in closet. Four more bedrooms await on the 2nd floor with one including a private balcony! The open loft allows for an upstairs living room. LVP throughout the bottom with carpet in all bedrooms.
After a long day, relax on your back patio with the privacy of the preserve lot.
This home has so much more to offer. Come see this beauty for yourself!
Location
State FL
County Duval
Community Tidewater
Area 096-Ft George/Blount Island/Cedar Point
Direction 295N to Hecksher Dr exit, turn L on New Berlin Rd, R on Cedar Point Rd, stay R onto Clapboard Creek Dr
Interior
Interior Features Ceiling Fan(s), Eat-in Kitchen, Entrance Foyer, Guest Suite, In-Law Floorplan, Jack and Jill Bath, Kitchen Island, Open Floorplan, Pantry, Primary Bathroom -Tub with Separate Shower, Primary Downstairs, Smart Thermostat, Vaulted Ceiling(s), Walk-In Closet(s)
Heating Central, Electric
Cooling Central Air, Electric, Split System
Flooring Carpet, Tile, Vinyl
Laundry Lower Level
Exterior
Exterior Feature Balcony
Parking Features Attached, Carport, Garage
Garage Spaces 2.0
Carport Spaces 4
Utilities Available Cable Available
Amenities Available Park
View Protected Preserve, Trees/Woods
Roof Type Shingle
Porch Covered, Front Porch, Patio
Total Parking Spaces 2
Garage Yes
Private Pool No
Building
Sewer Public Sewer
Water Public
Architectural Style Multi Generational, Traditional
Structure Type Fiber Cement,Frame,Vinyl Siding
New Construction No
Schools
Elementary Schools New Berlin
Middle Schools Oceanway
High Schools First Coast
Others
HOA Fee Include Maintenance Grounds
Senior Community No
Tax ID 1599424650
Security Features Security System Owned,Smoke Detector(s)
Acceptable Financing Cash, Conventional, FHA, VA Loan
Listing Terms Cash, Conventional, FHA, VA Loan
Read Less
Want to know what your home might be worth? Contact us for a FREE valuation!

Our team is ready to help you sell your home for the highest possible price ASAP
Bought with SERVICE REALTY, LLC






