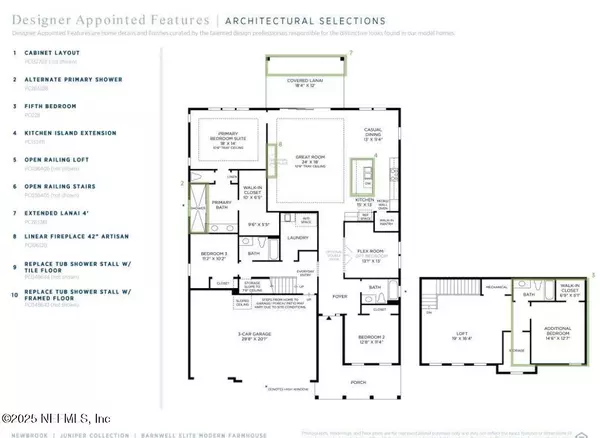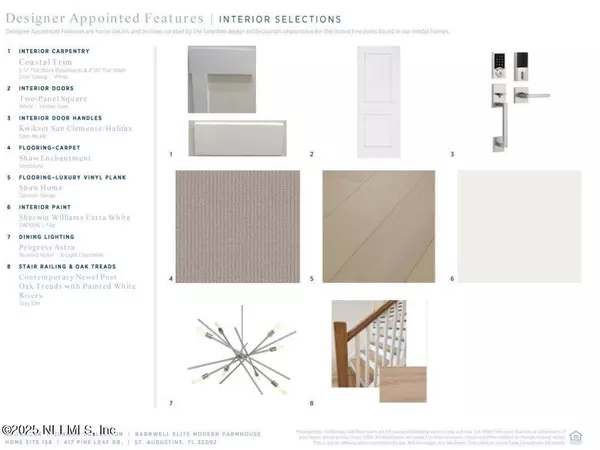$849,000
$864,990
1.8%For more information regarding the value of a property, please contact us for a free consultation.
417 PINE LEAF DR St. Augustine, FL 32095
4 Beds
4 Baths
3,200 SqFt
Key Details
Sold Price $849,000
Property Type Single Family Home
Sub Type Single Family Residence
Listing Status Sold
Purchase Type For Sale
Square Footage 3,200 sqft
Price per Sqft $265
Subdivision Silverleaf
MLS Listing ID 2064825
Sold Date 08/06/25
Bedrooms 4
Full Baths 4
Construction Status Under Construction
HOA Fees $100/mo
HOA Y/N Yes
Year Built 2025
Property Sub-Type Single Family Residence
Source realMLS (Northeast Florida Multiple Listing Service)
Property Description
Located inside the impressive gated entrance to Toll Brothers flagship community in St. Johns county and is this stunning Barnwell Elite Farmhouse. Filled with modern luxury, this thoughtful layout offers 4 spacious bedrooms, 4 full bathrooms, an office, and an oversized covered lanai that is perfect for entertaining or relaxing outdoors. The kitchen is a gourmet chefs dream equipped with top of the line JennAir appliances and gleaming white cabinetry. The great room features a linear gas fireplace that adds a warm glow to quiet nights at home. Inside the owners suite you will find an oversized walk in shower that's tiled to the ceiling, dual vanities and huge walk in closet. A gleaming oak hardwood staircase leads to a large loft and bedroom suite which is perfect for overnight guest or a teenager that desires their own living space. Additional features included a paver driveway & lanai, whole house gutters and laundry with sink and cabinets. Ready for occupancy June 2025.
Location
State FL
County St. Johns
Community Silverleaf
Area 305-World Golf Village Area-Central
Direction CR210 to St. Johns Pkwy south. Turn right on Silverlake Dr, then right on River Reach Pkwy, left onto Bismark Palm Rd then left on Pine Leaf Dr.
Interior
Heating Heat Pump
Cooling Central Air
Fireplaces Number 1
Fireplaces Type Gas
Fireplace Yes
Laundry Electric Dryer Hookup, Gas Dryer Hookup
Exterior
Parking Features Garage
Garage Spaces 3.0
Utilities Available Natural Gas Connected
View Protected Preserve
Total Parking Spaces 3
Garage Yes
Private Pool No
Building
Water Public
Structure Type Fiber Cement,Frame
New Construction Yes
Construction Status Under Construction
Schools
Elementary Schools Wards Creek
Middle Schools Pacetti Bay
High Schools Tocoi Creek
Others
Senior Community No
Tax ID 0107641560
Acceptable Financing Cash, Conventional, VA Loan
Listing Terms Cash, Conventional, VA Loan
Read Less
Want to know what your home might be worth? Contact us for a FREE valuation!

Our team is ready to help you sell your home for the highest possible price ASAP
Bought with JACKSONVILLE TBI REALTY, LLC






