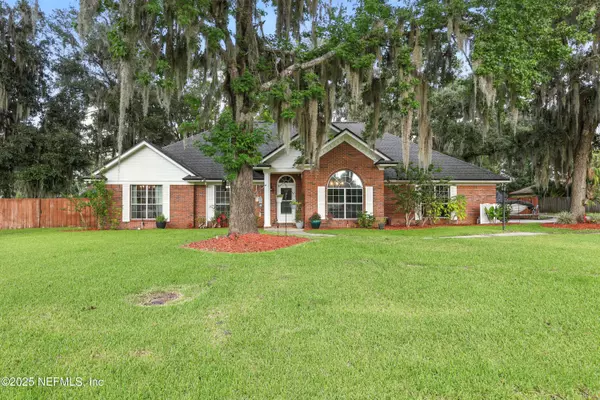$450,000
$450,000
For more information regarding the value of a property, please contact us for a free consultation.
1789 SOUTHLAKE DR Middleburg, FL 32068
4 Beds
3 Baths
2,517 SqFt
Key Details
Sold Price $450,000
Property Type Single Family Home
Sub Type Single Family Residence
Listing Status Sold
Purchase Type For Sale
Square Footage 2,517 sqft
Price per Sqft $178
Subdivision Southlake Estates
MLS Listing ID 2093896
Sold Date 08/01/25
Style Traditional
Bedrooms 4
Full Baths 3
Construction Status Updated/Remodeled
HOA Y/N No
Year Built 1986
Annual Tax Amount $5,607
Lot Size 0.510 Acres
Acres 0.51
Property Sub-Type Single Family Residence
Property Description
Welcome home to this well-maintained home that sits on over half an acre with tons of extra RV parking, a large shed, and no HOA. Located just minutes from Whitey's Fish Camp and Fleming Island shopping and dining, and zoned for Fleming Island High School.
Interior features include a vaulted ceiling in the living room, a brick fireplace with mantle, and a sunroom with A/C that opens to the backyard. The kitchen offers a pass-through bar to the sunroom—great for entertaining! The updated primary suite includes a stunning claw foot bathtub.
Enjoy privacy, space, and convenience in this quiet, established neighborhood. Don't miss this rare find—schedule your showing today!
Location
State FL
County Clay
Community Southlake Estates
Area 146-Middleburg-Ne
Direction Hwy 220 to Southlake Drive.
Rooms
Other Rooms Shed(s)
Interior
Interior Features Breakfast Bar, Breakfast Nook, Ceiling Fan(s), Eat-in Kitchen, Entrance Foyer, Guest Suite, Jack and Jill Bath, Kitchen Island, Pantry, Primary Bathroom -Tub with Separate Shower, Primary Downstairs, Vaulted Ceiling(s), Walk-In Closet(s)
Heating Central, Electric
Cooling Central Air, Electric
Flooring Laminate, Tile, Vinyl, Wood
Fireplaces Number 1
Fireplaces Type Wood Burning
Furnishings Unfurnished
Fireplace Yes
Window Features Skylight(s)
Laundry Electric Dryer Hookup, Lower Level, Washer Hookup
Exterior
Parking Features Additional Parking, Circular Driveway, Garage, Garage Door Opener, RV Access/Parking
Garage Spaces 2.0
Fence Back Yard, Full, Wood
Utilities Available Cable Available, Electricity Connected, Sewer Connected, Water Connected, Propane
View Trees/Woods
Roof Type Shingle
Porch Patio
Total Parking Spaces 2
Garage Yes
Private Pool No
Building
Lot Description Corner Lot, Cul-De-Sac, Dead End Street, Many Trees, Sprinklers In Front, Sprinklers In Rear
Sewer Public Sewer
Water Public
Architectural Style Traditional
New Construction No
Construction Status Updated/Remodeled
Schools
Elementary Schools Swimming Pen Creek
Middle Schools Lakeside
High Schools Fleming Island
Others
Senior Community No
Tax ID 35042500825100110
Security Features Carbon Monoxide Detector(s),Smoke Detector(s)
Acceptable Financing Cash, Conventional, FHA, VA Loan
Listing Terms Cash, Conventional, FHA, VA Loan
Read Less
Want to know what your home might be worth? Contact us for a FREE valuation!

Our team is ready to help you sell your home for the highest possible price ASAP
Bought with EXP REALTY LLC





