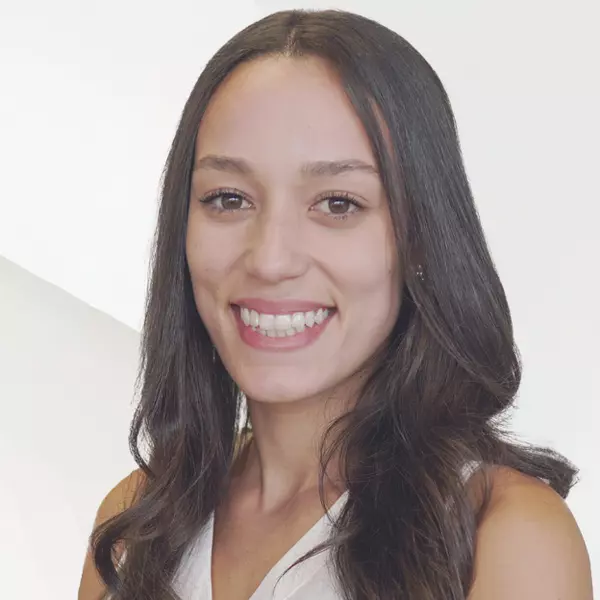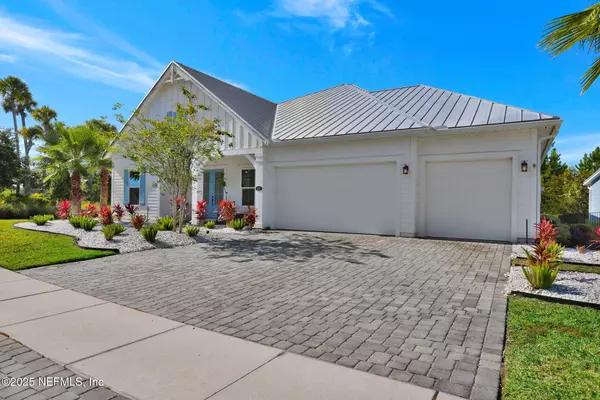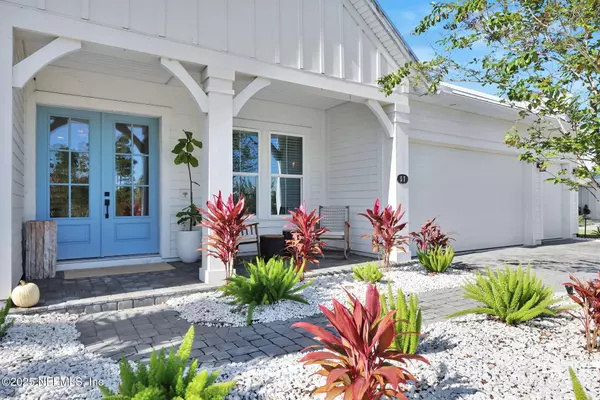
57 TOPSIDE DR St. Johns, FL 32259
4 Beds
5 Baths
4,693 SqFt
UPDATED:
Key Details
Property Type Single Family Home
Sub Type Single Family Residence
Listing Status Active
Purchase Type For Sale
Square Footage 4,693 sqft
Price per Sqft $272
Subdivision Beachwalk
MLS Listing ID 2117773
Style Traditional
Bedrooms 4
Full Baths 4
Half Baths 1
Construction Status Updated/Remodeled
HOA Fees $315/qua
HOA Y/N Yes
Year Built 2019
Annual Tax Amount $13,330
Lot Size 10,454 Sqft
Acres 0.24
Property Sub-Type Single Family Residence
Source realMLS (Northeast Florida Multiple Listing Service)
Property Description
Location
State FL
County St. Johns
Community Beachwalk
Area 301-Julington Creek/Switzerland
Direction From I-95 N to exit 329, Right onto CR 210, Left on Beachwalk Blvd, turn right on Topside Dr, property on left. Gated community. You will need to get code prior to entry.
Interior
Interior Features Butler Pantry, Entrance Foyer, Kitchen Island, Pantry, Primary Bathroom -Tub with Separate Shower, Smart Thermostat, Walk-In Closet(s), Wet Bar
Heating Central
Cooling Central Air
Flooring Carpet, Tile, Wood
Fireplaces Number 1
Fireplaces Type Double Sided, Gas
Furnishings Unfurnished
Fireplace Yes
Laundry Electric Dryer Hookup, Washer Hookup
Exterior
Parking Features Additional Parking, Garage, Garage Door Opener
Garage Spaces 3.0
Fence Fenced, Back Yard
Utilities Available Cable Connected, Electricity Connected, Natural Gas Connected, Sewer Connected, Water Connected
Amenities Available Other
View Protected Preserve
Roof Type Metal
Porch Covered, Front Porch, Patio, Rear Porch, Screened
Total Parking Spaces 3
Garage Yes
Private Pool No
Building
Lot Description Corner Lot, Few Trees, Sprinklers In Front, Sprinklers In Rear
Sewer Public Sewer
Water Public
Architectural Style Traditional
New Construction No
Construction Status Updated/Remodeled
Schools
Elementary Schools Lakeside Academy
Middle Schools Lakeside Academy
High Schools Beachside
Others
HOA Name Vesta Property Management
Senior Community No
Tax ID 0237150010
Security Features Security System Owned,Smoke Detector(s)
Acceptable Financing Cash, Conventional
Listing Terms Cash, Conventional
Virtual Tour https://www.zillow.com/view-imx/4b686752-58fc-4e72-808f-7a1d823572b9?wl=true&setAttribution=mls&initialViewType=pano






