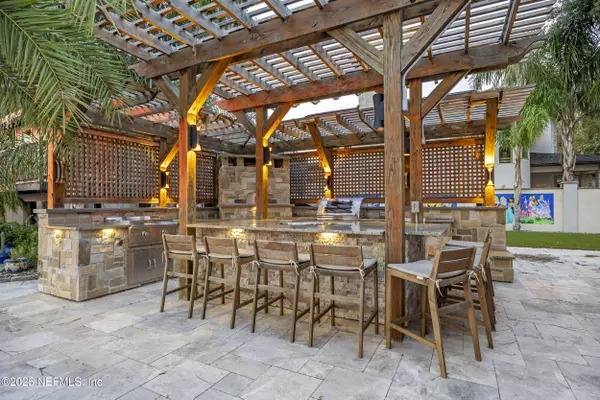
2501 SCOTT MILL DR S Jacksonville, FL 32223
7 Beds
9 Baths
7,556 SqFt
UPDATED:
Key Details
Property Type Single Family Home
Sub Type Single Family Residence
Listing Status Active
Purchase Type For Sale
Square Footage 7,556 sqft
Price per Sqft $502
Subdivision Mandarin
MLS Listing ID 2110876
Style Traditional
Bedrooms 7
Full Baths 7
Half Baths 2
HOA Y/N No
Year Built 2019
Lot Size 1.480 Acres
Acres 1.48
Property Sub-Type Single Family Residence
Source realMLS (Northeast Florida Multiple Listing Service)
Property Description
Step inside and be welcomed by a grand two story foyer, twin staircases wrapped in stone, and sweeping river views that instantly draw you outside. The heart of the home is designed for gathering: a chefs kitchen, open living spaces, and walls of windows framing the ever changing water. Seven bedrooms (6 en-suite), 7 full baths and 2 half baths, theatre room, flex room, and upstairs and downstairs laundry make the home as practical as it is breathtaking, perfect for multi generational living or hosting guests. Outdoors, the resort style setting is extraordinary. A custom infinity edge pool and spa appear to spill into the river, while a fully appointed summer kitchen with grill, flat top, pizza oven, beverage refrigerator and ba is ready for evenings of entertaining. Watch the game by the wood burning fireplace, sip cocktails under the gazebo fire pit, or simply breathe in the view from covered patios and balconies. Playful details including a turf lawn, treehouse, and expansive green space make it as fun as it is sophisticated.
From sunrise coffee to sunset gatherings, this estate offers a lifestyle of elegance, privacy, and natural beauty. Built in 2019 with every detail considered, it is more than a home, it is the ultimate riverfront retreat.
Location
State FL
County Duval
Community Mandarin
Area 014-Mandarin
Direction From I-295, go south on San Jose to Claire Lane and take a Right. Then Right onto Scott Mill Road then Left on Scott Mill Dr S turning into Scott Mill Bluff subdivision. Property is the gated house at end of cul-de-sac on the right.
Rooms
Other Rooms Gazebo, Outdoor Kitchen
Interior
Interior Features Breakfast Bar, Breakfast Nook, Built-in Features, Ceiling Fan(s), Eat-in Kitchen, Entrance Foyer, Guest Suite, His and Hers Closets, Kitchen Island, Open Floorplan, Pantry, Primary Bathroom -Tub with Separate Shower, Primary Downstairs, Split Bedrooms, Walk-In Closet(s), Wet Bar
Heating Central
Cooling Central Air
Flooring Stone, Wood
Laundry Electric Dryer Hookup, Lower Level, Upper Level, Washer Hookup
Exterior
Exterior Feature Balcony, Courtyard, Dock, Fire Pit, Outdoor Kitchen
Parking Features Additional Parking, Circular Driveway, Garage, Garage Door Opener, Gated, Secured
Garage Spaces 4.0
Fence Other, Block
Pool In Ground, Heated, Waterfall
Utilities Available Cable Connected, Electricity Connected, Sewer Connected, Water Connected
Waterfront Description Navigable Water,River Front
View River
Roof Type Shingle
Porch Covered, Front Porch, Patio, Porch, Rear Porch
Total Parking Spaces 4
Garage Yes
Private Pool Yes
Building
Lot Description Cul-De-Sac, Dead End Street, Sprinklers In Front, Sprinklers In Rear
Faces East
Sewer Public Sewer
Water Public
Architectural Style Traditional
Structure Type Stone,Stucco
New Construction No
Others
Senior Community No
Tax ID 1588090100
Security Features Closed Circuit Camera(s),Security Gate,Smoke Detector(s)
Acceptable Financing Cash, Conventional, VA Loan
Listing Terms Cash, Conventional, VA Loan
Virtual Tour https://www.zillow.com/view-imx/a1f3264f-f67c-4cb1-852c-aa2563008860?setAttribution=mls&wl=true&initialViewType=pano&utm_source=dashboard






