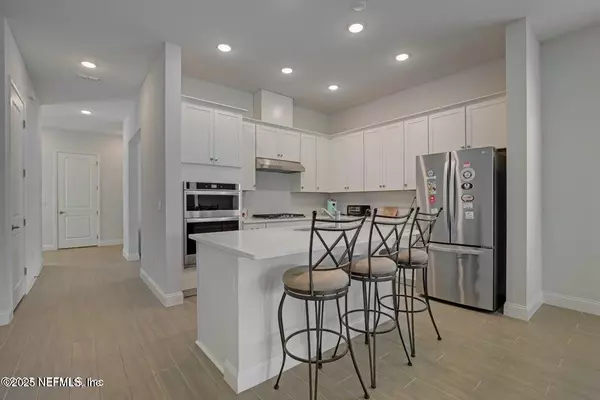
4387 SUN LILY CT Jacksonville, FL 32257
2 Beds
2 Baths
1,665 SqFt
UPDATED:
Key Details
Property Type Townhouse
Sub Type Townhouse
Listing Status Active
Purchase Type For Rent
Square Footage 1,665 sqft
Subdivision Everlake
MLS Listing ID 2109236
Style Traditional
Bedrooms 2
Full Baths 2
HOA Y/N Yes
Year Built 2022
Property Sub-Type Townhouse
Source realMLS (Northeast Florida Multiple Listing Service)
Property Description
Location
State FL
County Duval
Community Everlake
Area 013-Beauclerc/Mandarin North
Direction I-95 Exit 339. North on Phillips Hwy US 1 1.5 mile, Left on Sunbeam Rd. 1 mile. Left on Craven Rd. Right on Sunbeam Road.
Interior
Interior Features Built-in Features, Eat-in Kitchen, Entrance Foyer, Open Floorplan, Primary Bathroom - Shower No Tub, Split Bedrooms, Walk-In Closet(s)
Heating Central
Cooling Central Air
Laundry In Unit
Exterior
Parking Features Garage
Garage Spaces 2.0
Fence Fenced, Back Yard
Utilities Available Cable Available, Electricity Connected, Sewer Connected, Water Connected
Amenities Available Clubhouse
Total Parking Spaces 2
Garage Yes
Private Pool No
Building
Story 1
Architectural Style Traditional
Level or Stories 1
Others
Senior Community No
Tax ID 1490772105
Security Features Security Gate






