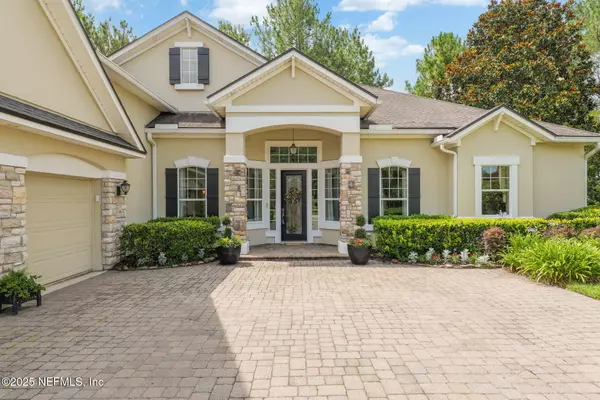
204 STONEWELL DR St. Johns, FL 32259
5 Beds
4 Baths
3,683 SqFt
Open House
Sun Sep 21, 11:00am - 3:00pm
UPDATED:
Key Details
Property Type Single Family Home
Sub Type Single Family Residence
Listing Status Active
Purchase Type For Sale
Square Footage 3,683 sqft
Price per Sqft $203
Subdivision The Colony At Greenbriar
MLS Listing ID 2089795
Style Traditional
Bedrooms 5
Full Baths 4
HOA Fees $455/qua
HOA Y/N Yes
Year Built 2010
Annual Tax Amount $5,134
Property Sub-Type Single Family Residence
Source realMLS (Northeast Florida Multiple Listing Service)
Property Description
Location
State FL
County St. Johns
Community The Colony At Greenbriar
Area 301-Julington Creek/Switzerland
Direction I-95 to CR210 Exit. Go West until you arrive at the community entrance, Turn right onto Winchester Dr, then Right on Stonewell Dr, to second home on the Right.
Interior
Interior Features Breakfast Nook, Built-in Features, Ceiling Fan(s), Eat-in Kitchen, Kitchen Island, Primary Bathroom -Tub with Separate Shower, Split Bedrooms, Walk-In Closet(s)
Heating Central, Electric, Heat Pump
Cooling Central Air, Electric, Multi Units
Flooring Carpet, Tile, Wood
Fireplaces Number 1
Furnishings Unfurnished
Fireplace Yes
Laundry Lower Level
Exterior
Parking Features Attached, Garage Door Opener
Garage Spaces 3.0
Utilities Available Sewer Connected, Water Connected
View Trees/Woods
Roof Type Shingle
Porch Rear Porch
Total Parking Spaces 3
Garage Yes
Private Pool No
Building
Faces Northwest
Sewer Public Sewer
Water Public
Architectural Style Traditional
Structure Type Stone,Stucco
New Construction No
Schools
Elementary Schools Hickory Creek
Middle Schools Switzerland Point
High Schools Bartram Trail
Others
Senior Community No
Tax ID 0017510020
Security Features Smoke Detector(s)
Acceptable Financing Cash, Conventional, FHA, VA Loan
Listing Terms Cash, Conventional, FHA, VA Loan
Virtual Tour https://www.zillow.com/view-imx/4b85cf86-e5cd-45b9-8381-7ae2dc2b5df2?setAttribution=mls&wl=true&initialViewType=pano&utm_source=dashboard






